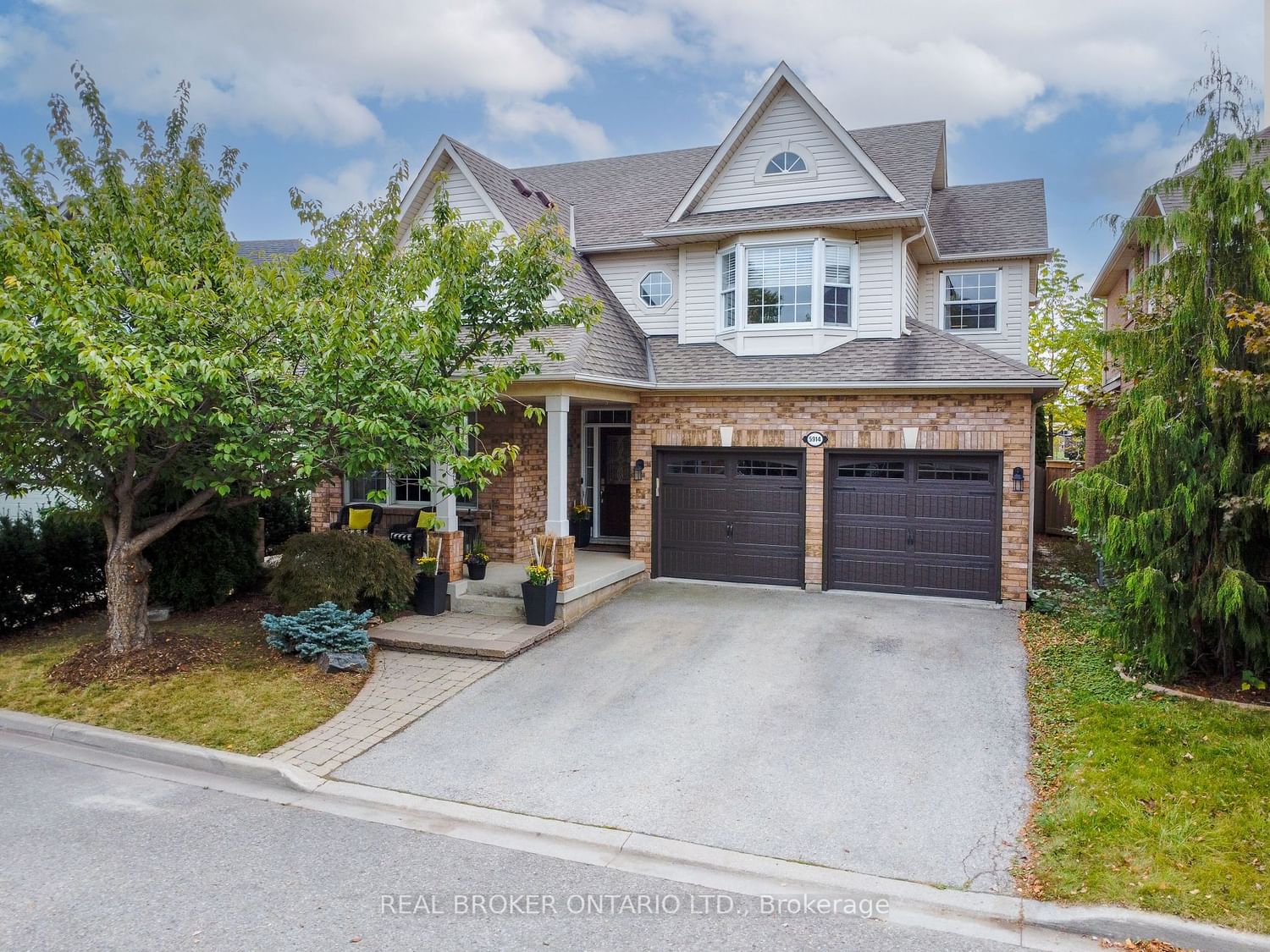$1,889,900
$*,***,***
4+1-Bed
4-Bath
Listed on 10/26/23
Listed by REAL BROKER ONTARIO LTD.
No rear neighbours.Quiet cul de sac.Entertainers bckyrd!4+1beds,4baths,over 3500sqft of living space,gorgeous walnut hrdwd flring thruout,custom plaster crown moulding&newer interior drs.Living&dining rms w/oversized window.Family rm w/cozy FP&custom cabinets.Kitchen w/custom cabinets w/dovetail construction&soft-close drawers,Caesarstone quartz cntrs,marble bcksplsh&undermount lighting.Walk-in pantry w/ample storage space.Patio dr open to bckyrd,w/heated saltwater pool w/RGB LED lighting,newer liner&custom pool cabana&gazebo w/power&gas line for your BBQ!Main level rounds out w/mdrm w/built-in cabinetry&heated flrs&tastefully updated powder rm.2nd level primary retreat, complete w/custom closet built-ins,cabinets&drawers&bonus office nook.Spa-like ens w/soaker tub,glass shower&heated towel rack.3additional beds,one w/study nook&another w/window seat-storage&charming bay window.Full bath completes this level.Basement-fantastic space for entertaining,w/cozy recrm w/FP&built-in shelving.
Additional bed&laundry rm,plenty of storage&3pc bath. This home located, close to all amenities,great restaurants,highly-rated schools,major highways,parks,walking trails&even a golf course.
W7250964
Detached, 2-Storey
10+4
4+1
4
2
Built-In
4
Central Air
Finished, Full
Y
Brick
Forced Air
Y
Inground
$6,297.00 (2023)
< .50 Acres
90.12x44.06 (Feet)
